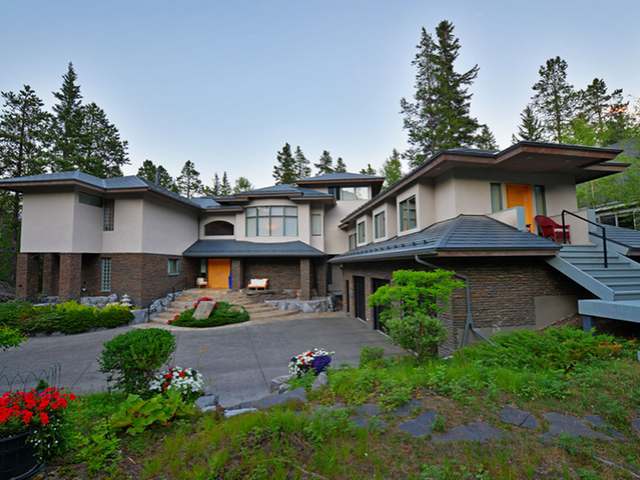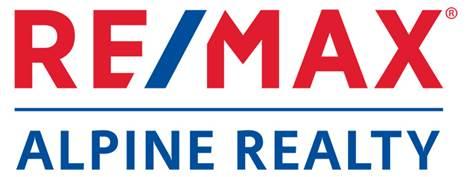| STYLE & FEATURES |
| Style |
3 Level |
Basement Type |
Full, Finished, Slab, Walkout |
Water |
City/Munic. |
| Year Built |
1996 |
Bsmt Height (ft) |
|
Sewer |
Sewer/Munic. |
| Exterior Finish |
Rundle Rock, Stucco |
Heat/Air |
Air Conditioning, Floor Radnt, Forced Air, Humidifier |
| Roof |
Metal |
Fuel |
Gas |
| Construction |
Frame |
# of FP's |
2 |
| Foundation |
Concrete Poured, Slab |
Fireplaces |
Bedroom, Living Rm, Natural Gas, Wood Burning |
| Appliances |
Central Vac w/o Equip, Dishwasher, Dryer Elec, Elec Garage Opener, Freezer, Fridge, Garburator, Microwave, Oven/Range Gas, Oven Elec & Range Gas, Trash Compactor, Washer, Water Filter, Water Softner, 2nd Dishwasher, 2nd Dryer, 2nd Fridge, 2nd Washer |
| Interior Features |
Add'l Accommodation, Blinds, Breakfast Nook, Cathedral Entry, Ceiling Vaulted, Ceiling Fan, Central Vac R.I., Closet Organizer, Dining Area, Eating Bar, Flrs/Carpet Partl, Flrs/Tile, Flrs/Wood, French Doors, Jet Tub, Kitchen Island, Laundry Area, Laundry In-Unit, Security System, Soaker Tub, Winding Staircase, Wine Storage, Pantry, Open Concept |
|
| DIMENSIONS |
| |
Lower |
1st |
2nd |
Other |
| Total Sqft |
|
1,886 |
3,120 |
253 |
| Entrance |
|
|
|
|
| Living Rm |
|
|
18x27 |
|
| Dining Rm |
|
|
15'6x10 |
|
| Kitchen |
|
|
18x14 |
|
| Master Bedroom |
|
|
17x25 |
|
| Bathroom |
|
|
6pc |
|
| Bedroom |
|
15x11 |
|
|
| Bedroom |
|
11x15'10 |
|
|
| Bedroom |
|
|
17x12'8 |
|
| Bathroom |
|
2pc |
|
|
| Bathroom |
|
3pc |
|
|
| Bathroom |
|
3pc |
|
|
| Bathroom |
|
|
3pc |
|
|
| Sqft Total |
5,259 |
SqFt Fin Abv Grd |
5,259 |
| Sqft Fin Total |
5,259 |
SqFt Unfinished |
|
| LOT DESCRIPTION |
| Lot Sqft |
16,889 |
Lot Width (ft) |
89 |
| Lot Acres |
0.3877 |
Lot Depth (ft) |
186 |
| Lot Features |
Irregular, Private, Treed, View/Full |
| Exterior Features |
Balcony/Deck, BBQ Hookup, Landscaped, Low Maint Landscaping, Patio, Porch |
| Parking Spcs |
6 |
| Parking |
3-Car, Adtl Prkng, Driveway, Garage |
| Driveway |
Exp. Agg. |
| LEGAL |
| Title |
Freehold |
| Financing |
Buyer To Fin |
| Tax Roll |
|
| Legal Desc |
9312316 Block 3 Lot 16 |
|
|
Impeccably planned and masterfully constructed with over 5,000 square feet of living space, this four bedroom, five bathroom home combines welcoming warmth with casual elegance. The wall of glass in the two story foyer invites the natural forest into the house and the view from the great room at the top of the spiral staircase exposes a mountain panorama. Canadian black ash flooring provides the foundation for easy entertaining in the great room that accommodates a large seating area, a floor to ceiling rundlestone fireplace and a glass walled seating area looking onto the treed escarpment. A few steps away, the windowed dining room, cantilevered out over the ravine and the adjacent kitchen area with Brazilian granite countertops and custom lacquered cabinets complete the casual elegance of the main living area. There is more, much more, with an exquisite attention to detail and refinement that a discerning buyer will recognize.
Listed By: RE/MAX ALPINE REALTY 617
|


