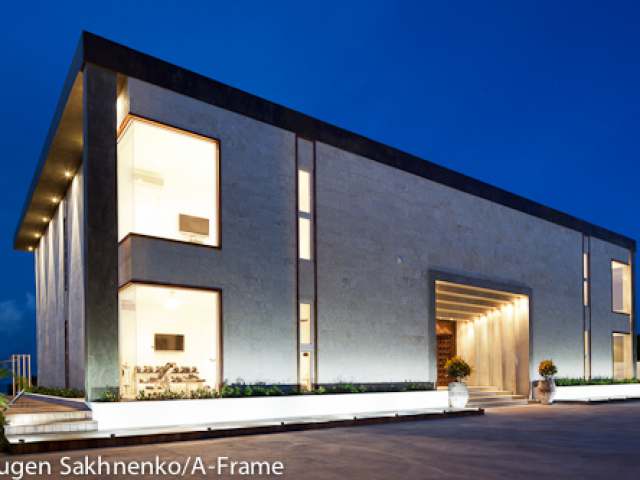| |

|
CHEROKEE ROAD |
MLS # 1100459 |
| Island |
Providenciales |
Status |
Cancelled |
| Blk/Sec/Is |
60703 - Chesh Hall and Richmond Hill: Blue Mountain |
Assessment |
|
| Parcel Number |
223 |
List Price |
USD $6,900,000 |
| K # |
|
Sell Price |
|
| Development |
|
Date Sold |
|
| Property Type |
Single Family Home |
|
|
| Style |
2 Storey |
|
|
| Year Built |
2011 |
|
|
| Title to Land |
Freehold |
|
|
|
| INTERIOR |
STYLE |
| Bedrooms |
8 |
View |
Beach Front |
| Full Baths |
5 |
Roof |
Concrete |
| Half Baths |
1 |
Construction |
Concrete |
| Insulation |
|
Foundation |
Slab |
| Basement Type |
|
Water |
Cistern, City Water |
| Fire Protection |
|
Sewer |
Treatment |
| Air Conditioning |
Central Air |
|
|
| Interior Features |
Dishwasher, Furniture Included, Kitchen, Living Room, Refrigerator, Washer/Dryer |
| Exposure |
|
| Inclusions |
|
| Exclusions |
|
|
| COMPLEX INFORMATION |
| Monthly Strata |
|
Number of Rental Units/Occupied |
|
Floors in Building |
2 |
| Stamp Duty %# |
|
Units in Complex |
|
Levels per Unit |
|
| Blocks in Complex |
|
Laundry |
Washer/Dryer |
|
|
|
|
| Services |
|
| Documents |
Floor Plan, Land Registry |
| Exterior |
Balcony, Patio, Pool Inground, Other - See Remarks |
|
| ROOMS (Appx Total Sqft: 8,000 ) |
| |
Main |
Down |
Up |
Other |
|
| FLOOR AREA (sqft) |
| Interior SqFt |
|
Exterior SqFt |
|
| SqFt Total Lower Floor |
|
SqFt Total 1st Floor |
|
| SqFt Total 2nd Floor |
|
SqFt Total Other Floor |
|
| EXTERIOR FEATURES |
| Road Frontage |
|
Lot Acres |
0.55 |
| Water Frontage |
120 |
Lot Sqft |
23,958 |
| Covered Parking (Condo) |
|
| Side of Road |
|
| Property Size |
0.5 - 0.99 Acres |
| Garage Type |
Parking Space(s) |
| Driveway |
Concrete |
| Road Surface |
|
| Topography |
Landscaped |
| Cistern Size |
|
| Pre/Primary School |
|
| High School |
|
| Tertiary Institution |
|
|
|
| Listed By |
Keller Williams Turks & Caicos |
|
|
Antonio Tadrissi is internationally recognized as one of the top eighteen designers in the world by Boutique Design Magazine, he created Bella Vita Villa which explores lightness, filtering natural breezes, layers of transparency and integrating indoor/outdoor spaces within dynamic patterns of light and shadow.The villa is wrapped on the top and bottom by solid concrete bands which extend along the sides of the house to become the solid entrance facade. The entrance evokes a fortress-like grandeur into which a masterfully crafted, poured-in place concrete frame successively receded towards a door of a more intimate human scale.The layering continues in the double-height entrance foyer with a custom lace-pattern grand staircase cantilevered off of a board-form concrete wall. At the heart of the house is an expansive great room featuring 3ofoot ceilings, a large chef's kitchen and a two-sided indoor-outdoor fireplace. The secluded white beach is a focal point that almost every room enjoy
|
|
