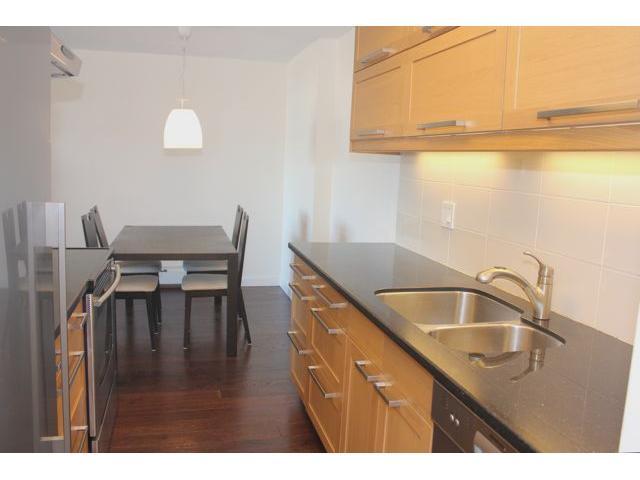
|
312-319 7TH AVE E - V5T 1M9 |
MLS®: V872037 |
| Area |
Vancouver East |
Bedrooms |
2 |
| Sub Area |
VE Mount Pleasant |
Bathrooms |
1 |
| City/Town |
Vancouver |
Ensuite |
1 |
| Property Type |
Apartment Unit |
Kitchens |
1 |
| Listing Status |
Closed |
List Price |
$435,000 |
| Taxes |
$1,383
(2010) |
Sale Price |
$431,000 |
| Complex/Subdiv |
SCOTIA PLACE |
Sale Date |
Mar 15/11 |
| Prop. Disclosure |
|
|
|
| Title |
Registered Owner |
|
|
| Possession |
|
|
|
|
| Total Units |
36 |
Units In Dev. |
|
Storeys In Bldg |
3 |
| Restricted Age |
|
Parking Stall |
|
Locker Number |
|
| Rentals Allowed Desc. |
|
| Mgmt. Co's Name |
PACIFIC QUORUM |
Mgmt. Phone |
604-685-3828 |
| Strata/Pad Rental $ |
$296.30 |
| Maint .Includes |
Caretaker, Garbage Pickup, Gardening, Gas, Heat, Hot Water, Management |
|
| Total # Rooms |
6 |
Age at List Date |
35 |
Style of Home |
Upper Unit, Penthouse |
| Municipal Charges |
|
Year Built |
1976 |
Exterior Finish |
Mixed |
| Renovations |
|
Fin. Levels |
1 |
Roof |
Torch-On |
| Year of Reno |
2008 |
Price per Sqft |
$475.72 |
Flooring |
Hardwood |
| Fireplaces |
1 |
R/I Fireplaces |
|
Construction |
Frame - Wood |
| Fireplace Fuel |
Gas - Natural |
Foundation |
Concrete Perimeter |
| Suite |
|
Water Supply |
City/Municipal |
| Crawl/Bsmt Hgt |
|
Heating/Fuel |
Natural Gas, Radiant |
| Bsmt Area |
Full |
|
| Amenities |
Bike Room, Elevator, Shared Laundry, Wheelchair Access |
| Features Incl. |
Dishwasher, Fireplace Insert, Garage Door Opener, Intercom, Pantry, Refrigerator, Stove, No Locker |
| Site Influences |
Central Location, Private Setting, Recreation Nearby, View Property |
| Outdoor Area |
Balcony(s) |
| Services |
Elec-Avail, Nat Gas-Avail, Water-Avail |
| Legal Desc |
SP VR 261 SL 36 DL 200A |
| Restrictions |
Pets Allowed w/Restrictions, Rentals Allowed w/Restrictions, Cats Allowed, Dogs Not Allowed |
|
| Sqft Fin. |
906 |
Sqft Unfin. |
0 |
| Grand Total |
906 |
| ROOMS |
| |
Bsmt |
Main |
Above |
Below |
| Fin Sqft |
0 |
906 |
0 |
0 |
| Entrance Hall |
|
|
|
|
| Living Room |
|
13x12'6 |
|
|
| Dining |
|
9'6x8 |
|
|
| Kitchen |
|
8x7'6 |
|
|
| Master Bedroom |
|
13x11 |
|
|
| Bathroom |
|
|
|
|
| Ensuite |
|
4pc |
|
|
| Bedroom |
|
12x9 |
|
|
| Storage |
|
6x4 |
|
|
|
|
| PID Number |
003-769-810 |
Zoning |
RM-4 |
| Frontage (metric) |
|
Lot Size (Sqft) |
0 |
| Frontage (ft) |
|
Lot Size (acres) |
0.00 |
| Lot Depth (ft) |
|
Dist to Trans |
1 |
| Directional Exp. |
Faces-North |
Dist to School |
1 |
| View Desc. |
MOUNTAINS FACE NORTH TOP FLOOR |
| Out Buildings |
|
| Total Prkng |
1 |
| Covered Prkng |
1 |
| Parking |
Add. Parking Avail., Garage; Under Bldg |
| Driveway |
|
| Prkng Access |
Lane |
| |
Mortgagee |
Amount |
Payment |
Interest Rate |
Due Date |
| 1st |
|
$0 |
|
|
|
| 2nd |
|
|
|
|
|
|
|
|
| Number Of Units |
Bach./Studio |
|
Financial |
| 1 Bdrm |
|
3 Bdrm |
|
Income As At |
|
Less Oper. Exp. |
|
| 2 Bdrm |
|
Other Units |
|
Income Per Year |
|
Net Oper. Inc. |
|
|
| Amazing Mountain Views from this Top Floor 2 bedroom spectacular renovated suite in a Bosa building w/ same floor laundry facility also extra underground parking available. Kitchen features all steel Fisher and Paykel fridge w/ bottom freezer, Euro dishwasher, LG glass stove top, black granite countertop w/ under mount sink and task lighting w/ new red oak cabinets. Bathroom features deep soaker tub and ceiling height tile w/ cast iron Kohler vanity. Living area features new engineered smoke oak hardwood floors, smoke glass closets, separate dining area, in-suite storage room and splendid gas fireplace. Walk to The Whip, new community center, seawall; surrounded by brand new developments and artist filled Loftland! |
| Listed By: TRG THE RESIDENTIAL GROUP REALTY |
Buyer Initials: |
Date: |
|
|
|
