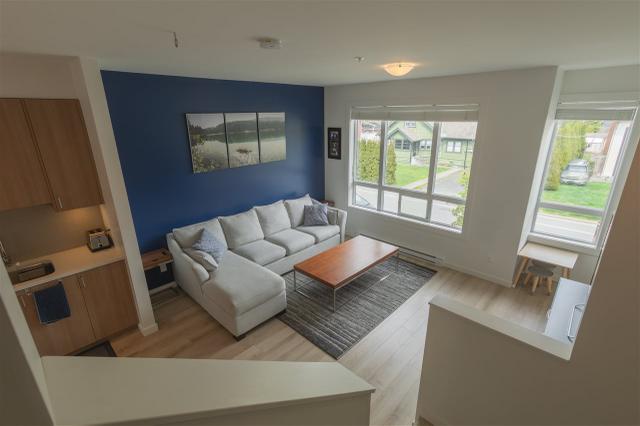
|
46-1188 WILSON CRES - V8B 0M4 |
MLS®: R2455317 |
| Area |
Squamish |
Bedrooms |
3 |
| Sub Area |
Dentville |
Bathrooms |
2 |
| City/Town |
Squamish |
Ensuite |
1 |
| Property Type |
Townhouse |
Kitchens |
1 |
| Listing Status |
Closed |
List Price |
$679,000 |
| Taxes |
$2,704
(2019) |
Sale Price |
$665,000 |
| Complex/Subdiv |
Current |
Sale Date |
Jul 16/20 |
| Prop. Disclosure |
Dated: May 3, 2020 |
|
|
| Title |
Freehold Strata, Registered Owner |
|
|
| Possession |
|
|
|
|
| Total Units |
|
Units In Dev. |
53 |
Storeys In Bldg |
|
| Restricted Age |
|
Parking Stall |
|
Locker Number |
|
| Rentals Allowed Desc. |
|
| Mgmt. Co's Name |
WRM |
Mgmt. Phone |
|
| Strata/Pad Rental $ |
$142.00 |
| Maint .Includes |
Garbage Pickup, Management, Other |
|
| Total # Rooms |
7 |
Age at List Date |
4 |
Style of Home |
3 storey |
| Municipal Charges |
|
Year Built |
2016 |
Exterior Finish |
Wood |
| Renovations |
|
Fin. Levels |
3 |
Roof |
Asphalt |
| Year of Reno |
|
Price per Sqft |
$505.70 |
Flooring |
Laminate, Mixed, Tile |
| Fireplaces |
|
R/I Fireplaces |
|
Construction |
Frame - Wood |
| Fireplace Fuel |
|
Foundation |
Concrete Perimeter |
| Suite |
|
Water Supply |
City/Municipal |
| Crawl/Bsmt Hgt |
|
Heating/Fuel |
Baseboard, Electric |
| Bsmt Area |
None |
|
| Amenities |
In Suite Laundry, Storage |
| Features Incl. |
Clothes Washer/Dryer, Dishwasher, Drapes/Window Coverings, Garage Door Opener, Microwave, Refrigerator, Smoke Alarm, Stove |
| Site Influences |
Central Location, Golf Course Nearby, Recreation Nearby, Shopping Nearby, Ski Hill Nearby, View Property |
| Outdoor Area |
Patio(s) & Deck(s) |
| Services |
Elec-Avail, Sewer-Avail, Water-Avail |
| Legal Desc |
STRATA LOT 48, PLAN EPS3019, DISTRICT LOT 4261, GROUP 1, NEW WESTMINSTER LAND DISTRICT, TOGETHER WITH AN INTEREST IN THE COMMON PROPERTY IN PROPORTION TO THE UNIT ENTITLEMENT OF THE STRATA LOT AS SHOWN ON FORM V |
| Restrictions |
Pets Allowed, Rentals Allowed |
|
| Sqft Fin. |
1,315 |
Sqft Unfin. |
0 |
| Grand Total |
1,315 |
| ROOMS |
| |
Bsmt |
Main |
Above |
Below |
| Fin Sqft |
0 |
650 |
625 |
40 |
| Entrance Hall |
|
|
|
9'6x3'10 |
| Living Room |
|
12'0x14'0 |
|
|
| Dining |
|
14'0x12'0 |
|
|
| Kitchen |
|
13'0x14'0 |
|
|
| Master Bedroom |
|
|
11'0x9'0 |
|
| Bathroom |
|
|
3pc |
|
| Ensuite |
|
|
4pc |
|
| Bedroom |
|
|
10'0x8'0 |
|
| Bedroom |
|
|
6'5x10'0 |
|
|
|
| PID Number |
029-968-259 |
Zoning |
RM1 |
| Frontage (metric) |
|
Lot Size (Sqft) |
0 |
| Frontage (ft) |
|
Lot Size (acres) |
0.00 |
| Lot Depth (ft) |
|
Dist to Trans |
|
| Directional Exp. |
|
Dist to School |
|
| View Desc. |
Westcoast Mountains |
| Out Buildings |
|
| Total Prkng |
3 |
| Covered Prkng |
2 |
| Parking |
Carport & Garage |
| Driveway |
|
| Prkng Access |
|
| |
Mortgagee |
Amount |
Payment |
Interest Rate |
Due Date |
| 1st |
|
|
|
|
|
| 2nd |
|
|
|
|
|
|
|
|
| Number Of Units |
Bach./Studio |
|
Financial |
| 1 Bdrm |
|
3 Bdrm |
|
Income As At |
|
Less Oper. Exp. |
|
| 2 Bdrm |
|
Other Units |
|
Income Per Year |
|
Net Oper. Inc. |
|
|
| Truly exceptional home at the Current in beautiful Dentville. This brilliantly designed 1315 sf, 3 bed townhome offers a bright & efficient space perfect for the contemporary family. Remarkable layout on the main level offers spacious living & dining areas with tons of natural light through large windows on the North & South ends of the home. Stunning wide plank laminate flooring flows into the open and modern kitchen fitted with first-rate stainless steal appliances, full island, and stunning quartz countertops. Enjoy views of the surrounding mountains from the generous outdoor terrace. Upstairs offers 3 beds including a true master with walk through closet & en-suite. Huge 2 car garage with ample storage. Great location situated near downtown amenities and K-12 schools. A MUST SEE! |
| Listed By: ANGELL, HASMAN & ASSOCIATES REALTY LTD. |
Buyer Initials: |
Date: |
|
|
|
