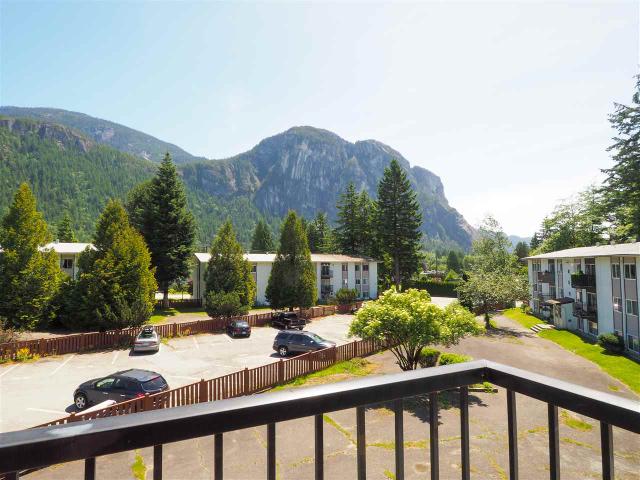
|
84-38181 WESTWAY AVE - V8B 0C2 |
MLS®: R2468021 |
| Area |
Squamish |
Bedrooms |
3 |
| Sub Area |
Valleycliffe |
Bathrooms |
2 |
| City/Town |
Squamish |
Ensuite |
1 |
| Property Type |
Apartment Unit |
Kitchens |
1 |
| Listing Status |
Sold |
List Price |
$379,900 |
| Taxes |
$1,671
(2019) |
Sale Price |
$362,000 |
| Complex/Subdiv |
Westway Village |
Sale Date |
Jul 15/20 |
| Prop. Disclosure |
|
|
|
| Title |
Freehold Strata, Registered Owner |
|
|
| Possession |
|
|
|
|
| Total Units |
|
Units In Dev. |
|
Storeys In Bldg |
3 |
| Restricted Age |
|
Parking Stall |
|
Locker Number |
|
| Rentals Allowed Desc. |
|
| Mgmt. Co's Name |
WRM |
Mgmt. Phone |
|
| Strata/Pad Rental $ |
$317.34 |
| Maint .Includes |
Caretaker, Gardening, Management |
|
| Total # Rooms |
6 |
Age at List Date |
Old Timer |
Style of Home |
Corner Unit, Upper Unit |
| Municipal Charges |
|
Year Built |
|
Exterior Finish |
Mixed, Stucco, Wood |
| Renovations |
|
Fin. Levels |
1 |
Roof |
Metal |
| Year of Reno |
2018 |
Price per Sqft |
$343.13 |
Flooring |
|
| Fireplaces |
|
R/I Fireplaces |
|
Construction |
Frame - Wood |
| Fireplace Fuel |
|
Foundation |
Concrete Perimeter |
| Suite |
|
Water Supply |
City/Municipal |
| Crawl/Bsmt Hgt |
|
Heating/Fuel |
Baseboard |
| Bsmt Area |
None |
|
| Amenities |
Garden |
| Features Incl. |
Dishwasher, Refrigerator, Stove, Locker |
| Site Influences |
View Property |
| Outdoor Area |
Balcony(s) |
| Services |
Elec-Avail, Sewer-Avail, Storm Sewer-Avail, Water-Avail |
| Legal Desc |
STRATA LOT 22 DISTRICT LOT 833 STRATA PLAN VR. 2549 TOGETHER WITH AN INTEREST IN THE COMMON PROPERTY IN PROPORTION TO THE UNIT ENTITLEMENT OF THE STRATA LOT AS SHOWN ON FORM 1. |
| Restrictions |
Pets Allowed w/Restrictions |
|
| Sqft Fin. |
1,055 |
Sqft Unfin. |
0 |
| Grand Total |
1,055 |
| ROOMS |
| |
Bsmt |
Main |
Above |
Below |
| Fin Sqft |
0 |
1,055 |
0 |
0 |
| Entrance Hall |
|
8'2x5'6 |
|
|
| Living Room |
|
12'1x19'6 |
|
|
| Dining |
|
|
|
|
| Kitchen |
|
7'8x15'7 |
|
|
| Master Bedroom |
|
12'3x12'2 |
|
|
| Bathroom |
|
2pc |
|
|
| Ensuite |
|
3pc |
|
|
| Bedroom |
|
9'1x15'6 |
|
|
| Bedroom |
|
9'8x12'2 |
|
|
|
|
| PID Number |
015-270-424 |
Zoning |
RM-3 |
| Frontage (metric) |
|
Lot Size (Sqft) |
0 |
| Frontage (ft) |
|
Lot Size (acres) |
0.00 |
| Lot Depth (ft) |
|
Dist to Trans |
|
| Directional Exp. |
|
Dist to School |
|
| View Desc. |
Squamish Chief |
| Out Buildings |
|
| Total Prkng |
1 |
| Covered Prkng |
|
| Parking |
Open, Visitor Parking |
| Driveway |
|
| Prkng Access |
|
| |
Mortgagee |
Amount |
Payment |
Interest Rate |
Due Date |
| 1st |
|
|
|
|
|
| 2nd |
|
|
|
|
|
|
|
|
| Number Of Units |
Bach./Studio |
|
Financial |
| 1 Bdrm |
|
3 Bdrm |
|
Income As At |
|
Less Oper. Exp. |
|
| 2 Bdrm |
|
Other Units |
|
Income Per Year |
|
Net Oper. Inc. |
|
|
| Enjoy breathtaking views of the Squamish Chief from every room in this bright and spacious south facing 3 bdrm top floor condominium. This tastefully renovated home features HW flrs, updated stnls steel appliances & Kitchen cabinets/countertops, bathrooms, lighting & ceiling fans, 1.5 yr old HW tank, fresh paint, doors & trim, Blackout privacy blinds in all bdrms, closet organizers, and an Apron front double bowl sink. Walking distance to Valleycliff Elementary and Waldorf School, amenities like restaurants, daycare (opening soon), and the seemingly endless Squamish trail network, this home is a must see for families looking for space and investors alike. Convenient access to DT Squamish and Hwy 99 (40 min to LG Bridge), this condominium offers the best value in Squamish. Call now to view |
| Listed By: MACDONALD REALTY |
Buyer Initials: |
Date: |
|
|
|
