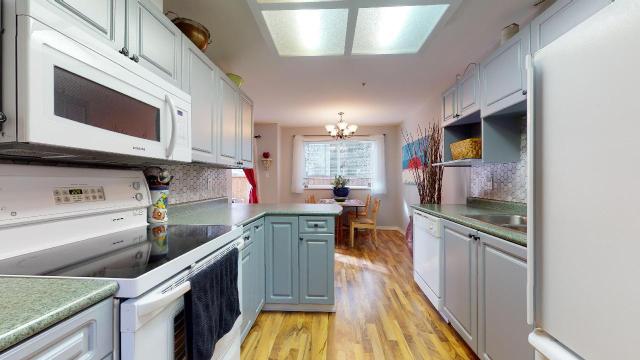
|
54-2401 MAMQUAM RD - V8B 0H6 |
MLS®: R2469953 |
| Area |
Squamish |
Bedrooms |
2 |
| Sub Area |
Garibaldi Highlands |
Bathrooms |
3 |
| City/Town |
Squamish |
Ensuite |
1 |
| Property Type |
Townhouse |
Kitchens |
1 |
| Listing Status |
Sold |
List Price |
$629,000 |
| Taxes |
$2,575
(2020) |
Sale Price |
$620,000 |
| Complex/Subdiv |
Highland Glen |
Sale Date |
Jul 9/20 |
| Prop. Disclosure |
|
|
|
| Title |
Freehold Strata, Registered Owner |
|
|
| Possession |
|
|
|
|
| Total Units |
|
Units In Dev. |
|
Storeys In Bldg |
|
| Restricted Age |
|
Parking Stall |
|
Locker Number |
|
| Rentals Allowed Desc. |
|
| Mgmt. Co's Name |
Dynamic |
Mgmt. Phone |
604-815-465 |
| Strata/Pad Rental $ |
$316.06 |
| Maint .Includes |
Gardening, Management, Recreation Facility |
|
| Total # Rooms |
8 |
Age at List Date |
29 |
Style of Home |
2 Storey, Inside Unit |
| Municipal Charges |
|
Year Built |
1991 |
Exterior Finish |
Stucco |
| Renovations |
|
Fin. Levels |
2 |
Roof |
Tile - Concrete |
| Year of Reno |
|
Price per Sqft |
$421.77 |
Flooring |
Laminate, Tile, Wall/Wall/Mixed |
| Fireplaces |
1 |
R/I Fireplaces |
|
Construction |
Frame - Wood |
| Fireplace Fuel |
Gas - Natural |
Foundation |
Concrete Perimeter |
| Suite |
|
Water Supply |
City/Municipal |
| Crawl/Bsmt Hgt |
|
Heating/Fuel |
Forced Air, Natural Gas |
| Bsmt Area |
Crawl |
|
| Amenities |
Playground |
| Features Incl. |
Clothes Washer/Dryer/Fridge/Stove/DW, Drapes/Window Coverings, Garage Door Opener |
| Site Influences |
Flood Plain - Yes, View Property, Central Location, Golf Course Nearby, Recreation Nearby, Shopping Nearby |
| Outdoor Area |
Balcony(s); Patio(s) or Deck(s) |
| Services |
Elec-Avail, Nat Gas-Avail, Sewer-Avail, Water-Avail |
| Legal Desc |
STRATA LOT 31, PLAN LMS64, DISTRICT LOT 511, SECTION 1, TOWNSHIP 50, GROUP 1, NEW WESTMINSTER LAND DISTRICT, & DL 4103; TOGETHER WITH AN INTEREST IN THE COMMON PROPERTY IN PROPORTION TO THE UNIT ENTITLEMENT OF THE STRATA LOT AS SHOWN ON FORM 1 |
| Restrictions |
Pets Allowed w/Restrictions, Rentals Allowed w/Restrictions |
|
| Sqft Fin. |
1,470 |
Sqft Unfin. |
|
| Grand Total |
1,470 |
| ROOMS |
| |
Bsmt |
Main |
Above |
Below |
| Fin Sqft |
|
740 |
730 |
|
| Bathroom |
|
|
3pc |
2pc |
| Bathroom |
|
|
4pc |
|
| Bedroom |
|
|
11'9x9'0 |
|
| Dining Room |
|
9'7x9'3 |
|
|
| Foyer |
|
5'8x5'1 |
|
|
| Kitchen |
|
9'1x8'10 |
|
|
| Laundry |
|
|
5'8x5'3 |
|
| Living Room |
|
13'7x28'8 |
|
|
| Master Bedroom |
|
|
23'2x14'2 |
|
| Walk-In Closet |
|
|
5'4x5'9 |
|
|
|
| PID Number |
018-181-902 |
Zoning |
RM-3 |
| Frontage (metric) |
|
Lot Size (Sqft) |
|
| Frontage (ft) |
|
Lot Size (acres) |
|
| Lot Depth (ft) |
|
Dist to Trans |
|
| Directional Exp. |
|
Dist to School |
|
| View Desc. |
Mountains |
| Out Buildings |
|
| Total Prkng |
2 |
| Covered Prkng |
1 |
| Parking |
Carport & Garage |
| Driveway |
|
| Prkng Access |
Front |
| |
Mortgagee |
Amount |
Payment |
Interest Rate |
Due Date |
| 1st |
|
|
|
|
|
| 2nd |
|
|
|
|
|
|
|
|
| Number Of Units |
Bach./Studio |
|
Financial |
| 1 Bdrm |
|
3 Bdrm |
|
Income As At |
|
Less Oper. Exp. |
|
| 2 Bdrm |
|
Other Units |
|
Income Per Year |
|
Net Oper. Inc. |
|
|
| Popular Highland Glen is available and waiting for you! This 2 bedroom, 2.5 bathroom townhouse has everything you need - great kitchen, fenced west-facing back yard, powder room on the main floor, forced air gas furnace, gas fireplace, single garage plus one additional parking spot, huge crawl space for added storage, large master bedroom with balcony (large enough to create a 3rd bedroom as other units have done), spacious living room where you could create a den/home office or 4th bedroom, or simply enjoy this great space as it is. Located in the Garibaldi Estates just steps to the grocery store, restaurants, golf course and trails galore. Enjoy the Squamish lifestyle in one of the best locations in town! |
| Listed By: MACDONALD REALTY |
Buyer Initials: |
Date: |
|
|
|
