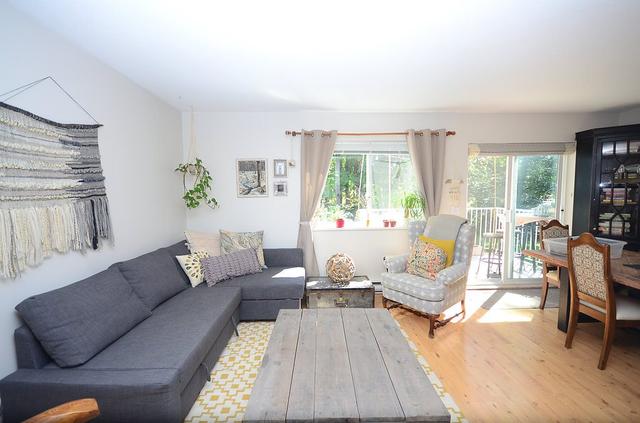
|
28-39920 GOVERNMENT RD - V8B 0G5 |
MLS®: R2463786 |
| Area |
Squamish |
Bedrooms |
3 |
| Sub Area |
Garibaldi Estates |
Bathrooms |
2 |
| City/Town |
Squamish |
Ensuite |
1 |
| Property Type |
Townhouse |
Kitchens |
1 |
| Listing Status |
Sold |
List Price |
$669,000 |
| Taxes |
$2,462
(2019) |
Sale Price |
$646,000 |
| Complex/Subdiv |
Shannon Estates |
Sale Date |
Jun 27/20 |
| Prop. Disclosure |
will provide upon offer |
|
|
| Title |
Freehold Strata, Registered Owner |
|
|
| Possession |
|
|
|
|
| Total Units |
96 |
Units In Dev. |
96 |
Storeys In Bldg |
|
| Restricted Age |
|
Parking Stall |
|
Locker Number |
|
| Rentals Allowed Desc. |
|
| Mgmt. Co's Name |
Dynamic |
Mgmt. Phone |
|
| Strata/Pad Rental $ |
$254.40 |
| Maint .Includes |
Gardening, Management |
|
| Total # Rooms |
6 |
Age at List Date |
23 |
Style of Home |
2 Storey |
| Municipal Charges |
|
Year Built |
1997 |
Exterior Finish |
Other, Vinyl |
| Renovations |
|
Fin. Levels |
2 |
Roof |
Asphalt |
| Year of Reno |
|
Price per Sqft |
$561.74 |
Flooring |
Mixed |
| Fireplaces |
|
R/I Fireplaces |
|
Construction |
Frame - Wood |
| Fireplace Fuel |
|
Foundation |
Concrete Perimeter |
| Suite |
|
Water Supply |
City/Municipal |
| Crawl/Bsmt Hgt |
|
Heating/Fuel |
Baseboard, Electric |
| Bsmt Area |
None |
|
| Amenities |
In Suite Laundry, Playground |
| Features Incl. |
Clothes Washer/Dryer/Fridge/Stove/DW, Drapes/Window Coverings, Garage Door Opener, No Locker |
| Site Influences |
Central Location, Private Setting, Private Yard, Recreation Nearby, Rural Setting, View Property |
| Outdoor Area |
Patio(s) |
| Services |
Elec-Avail, Sewer-Avail, Storm Sewer-Avail, Water-Avail |
| Legal Desc |
STRATA LOT 26, PLAN LMS2402, SECTION 2, TOWNSHIP 50, GROUP 1, NEW WESTMINSTER LAND DISTRICT, TOGETHER WITH AN INTEREST IN THE COMMON PROPERTY IN PROPORTION TO THE UNIT ENTITLEMENT OF THE STRATA LOT AS SHOWN ON FORM 1 OR V, AS APPROPRIATE |
| Restrictions |
Pets Allowed w/Restrictions, Rentals Allowed w/Restrictions, Cats Allowed, Dogs Allowed |
|
| Sqft Fin. |
1,150 |
Sqft Unfin. |
0 |
| Grand Total |
1,150 |
| ROOMS |
| |
Bsmt |
Main |
Above |
Below |
| Fin Sqft |
0 |
575 |
575 |
0 |
| Entrance Hall |
|
|
|
|
| Living Room |
|
19x14 |
|
|
| Dining |
|
|
|
|
| Kitchen |
|
11x8 |
|
|
| Master Bedroom |
|
|
13x10 |
|
| Bathroom |
|
3pc |
|
|
| Ensuite |
|
|
4pc |
|
| Bedroom |
|
|
10x9 |
|
| Bedroom |
|
|
10x9 |
|
| Walk-In Closet |
|
|
8x5 |
|
|
|
| PID Number |
023-575-301 |
Zoning |
MULTI |
| Frontage (metric) |
|
Lot Size (Sqft) |
0 |
| Frontage (ft) |
|
Lot Size (acres) |
0.00 |
| Lot Depth (ft) |
|
Dist to Trans |
|
| Directional Exp. |
Rear Yard-South, Faces-South |
Dist to School |
|
| View Desc. |
Forest and mountain |
| Out Buildings |
|
| Total Prkng |
2 |
| Covered Prkng |
1 |
| Parking |
Garage; Single |
| Driveway |
|
| Prkng Access |
Front |
| |
Mortgagee |
Amount |
Payment |
Interest Rate |
Due Date |
| 1st |
|
|
|
|
|
| 2nd |
|
|
|
|
|
|
|
|
| Number Of Units |
Bach./Studio |
|
Financial |
| 1 Bdrm |
|
3 Bdrm |
|
Income As At |
|
Less Oper. Exp. |
|
| 2 Bdrm |
|
Other Units |
|
Income Per Year |
|
Net Oper. Inc. |
|
|
| Popular Shannon Estates green space home, with 3 large beds and two full baths. Terrific location, as the trail to the river is right outside your back door! Main floor is open concept with plenty of room for family and guests to mingle, and a 3 piece bath. Great deck off dining area. This home has been lovingly maintained and has newer kitchen appliances, beautiful wood counters, sinks, newer hot water tank and has been recently painted. Centrally located - close to everything! Organized single garage with extra storage and room for parking is a bonus! This wont last long in this popular well located development. |
| Listed By: MACDONALD REALTY |
Buyer Initials: |
Date: |
|
|
|
