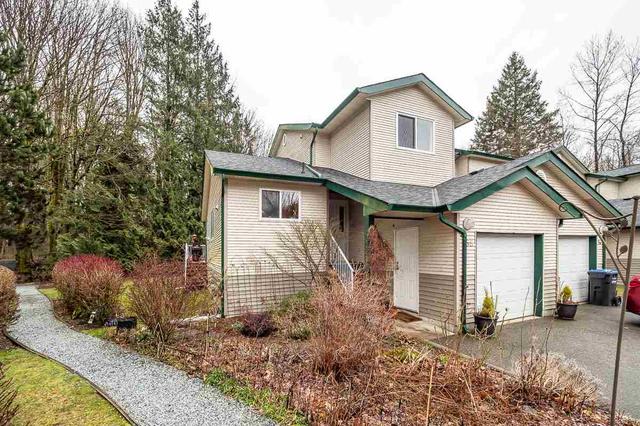
|
58-39920 GOVERNMENT RD - V8B 0G5 |
MLS®: R2441423 |
| Area |
Squamish |
Bedrooms |
3 |
| Sub Area |
Garibaldi Estates |
Bathrooms |
2 |
| City/Town |
Squamish |
Ensuite |
1 |
| Property Type |
Townhouse |
Kitchens |
1 |
| Listing Status |
Closed |
List Price |
$659,000 |
| Taxes |
$2,674
(2019) |
Sale Price |
$680,000 |
| Complex/Subdiv |
SHANNON ESTATES |
Sale Date |
Mar 8/20 |
| Prop. Disclosure |
|
|
|
| Title |
Freehold Strata, Registered Owner |
|
|
| Possession |
|
|
|
|
| Total Units |
|
Units In Dev. |
|
Storeys In Bldg |
2 |
| Restricted Age |
|
Parking Stall |
|
Locker Number |
|
| Rentals Allowed Desc. |
|
| Mgmt. Co's Name |
DYNAMIC PROPERTY MNGT |
Mgmt. Phone |
604-815-4654 |
| Strata/Pad Rental $ |
$266.17 |
| Maint .Includes |
Gardening, Management |
|
| Total # Rooms |
7 |
Age at List Date |
18 |
Style of Home |
2 Storey, End Unit |
| Municipal Charges |
Garbage:289, Water:469, Sewer:595 |
Year Built |
2002 |
Exterior Finish |
Vinyl |
| Renovations |
Partly |
Fin. Levels |
2 |
Roof |
Asphalt |
| Year of Reno |
2015 |
Price per Sqft |
$561.98 |
Flooring |
Hardwood, Tile, Wall/Wall/Mixed |
| Fireplaces |
2 |
R/I Fireplaces |
|
Construction |
Frame - Wood |
| Fireplace Fuel |
Gas - Natural |
Foundation |
Concrete Perimeter |
| Suite |
|
Water Supply |
City/Municipal |
| Crawl/Bsmt Hgt |
|
Heating/Fuel |
Baseboard, Electric, Natural Gas |
| Bsmt Area |
Crawl |
|
| Amenities |
Garden, Playground |
| Features Incl. |
Clothes Washer/Dryer/Fridge/Stove/DW, Fireplace Insert, Microwave, No Locker |
| Site Influences |
Central Location, Golf Course Nearby, Private Yard, Recreation Nearby, Shopping Nearby |
| Outdoor Area |
Sundeck(s) |
| Services |
Elec-Avail, Nat Gas-Avail, Sewer-Avail, Storm Sewer-Avail, Water-Avail |
| Legal Desc |
STRATA LOT 89, PLAN LMS2402, SECTION 2, TOWNSHIP 50 |
| Restrictions |
Pets Allowed w/Restrictions, Rentals Allowed w/Restrictions |
|
| Sqft Fin. |
1,210 |
Sqft Unfin. |
0 |
| Grand Total |
1,210 |
| ROOMS |
| |
Bsmt |
Main |
Above |
Below |
| Fin Sqft |
0 |
795 |
415 |
0 |
| Entrance Hall |
|
4'5x8'1 |
|
|
| Living Room |
|
13'8x12 |
|
|
| Dining |
|
13'8x8 |
|
|
| Kitchen |
|
8'7x11'11 |
|
|
| Master Bedroom |
|
11'4x15'11 |
|
|
| Bathroom |
|
|
3pc |
|
| Ensuite |
|
4pc |
|
|
| Bedroom |
|
|
11'3x11'10 |
|
| Bedroom |
|
|
10'8x13'1 |
|
|
|
| PID Number |
025-504-649 |
Zoning |
RM3 |
| Frontage (metric) |
|
Lot Size (Sqft) |
0 |
| Frontage (ft) |
|
Lot Size (acres) |
0.00 |
| Lot Depth (ft) |
|
Dist to Trans |
|
| Directional Exp. |
Rear Yard-Southeast |
Dist to School |
|
| View Desc. |
|
| Out Buildings |
|
| Total Prkng |
3 |
| Covered Prkng |
1 |
| Parking |
Garage; Single, Open |
| Driveway |
|
| Prkng Access |
Front |
| |
Mortgagee |
Amount |
Payment |
Interest Rate |
Due Date |
| 1st |
|
|
|
|
|
| 2nd |
|
|
|
|
|
|
|
|
| Number Of Units |
Bach./Studio |
|
Financial |
| 1 Bdrm |
|
3 Bdrm |
|
Income As At |
|
Less Oper. Exp. |
|
| 2 Bdrm |
|
Other Units |
|
Income Per Year |
|
Net Oper. Inc. |
|
|
| The largest floor plan in Shannon Estates with the mbdrm & fully remodeled ensuite on the main floor and 2 bdrms & full bath up. The home has been extensively updated with warm oak floors, custom maple kitchen with soft close drawers, n/gas 5 burner/dual oven, 2 n/gas fireplaces, over-sized deck looking out to expansive lawns & forested trail system leading to the Mamquam River...a very private setting. The single garage has a mezzanine for extra storage and there is room for two cars out front. All a short walk to shopping, restaurants, schools and parks. Two pets & rentals allowed, NO Air BnB's (short term), Open house Sat. Mar. 7, 2-4. Offer presentation Sun. Mar. 8, 1:00 pm. |
| Listed By: ROYAL LEPAGE BLACK TUSK REALTY |
Buyer Initials: |
Date: |
|
|
|
