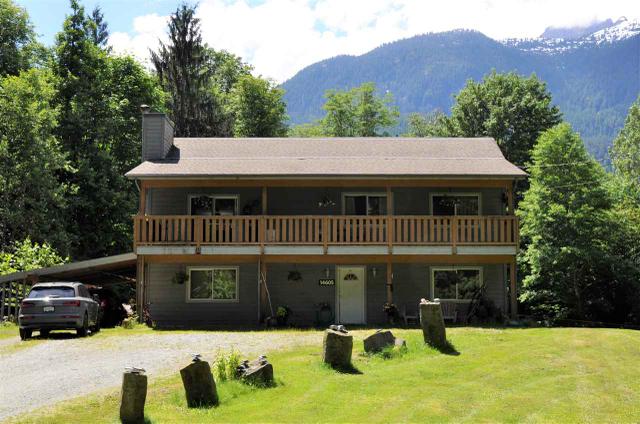
|
14605 SQUAMISH VALLEY RD - V0N 1H0 |
MLS®: R2472702 |
| Area |
Squamish |
Bedrooms |
4 |
| Sub Area |
Upper Squamish |
Bathrooms |
3 |
| City/Town |
Squamish |
Ensuite |
1 |
| Property Type |
Single Family |
Kitchens |
1 |
| Listing Status |
Sold |
List Price |
$1,100,000 |
| Taxes |
$1,328
(2020) |
Sale Price |
$1,075,000 |
| Complex/Subdiv |
UPPER SQUAMISH VALLEY |
Sale Date |
Jul 9/20 |
| Prop. Disclosure |
|
|
|
| Title |
Freehold Non Strata, Registered Owner |
|
|
| Possession |
|
|
|
|
| Total # Rooms |
13 |
Age at List Date |
21 |
Style of Home |
2 Storey, Basement Entry |
| Municipal Charges |
|
Year Built |
1999 |
Exterior Finish |
Wood |
| Renovations |
|
Fin. Levels |
2 |
Roof |
Asphalt |
| Year of Reno |
|
Price per Sqft |
$395.80 |
Flooring |
Laminate, Tile |
| Fireplaces |
1 |
R/I Fireplaces |
|
Construction |
Frame - Wood |
| Fireplace Fuel |
Wood |
Foundation |
Concrete Perimeter |
| Suite |
None |
Water Supply |
Sandpoint |
| Crawl/Bsmt Hgt |
|
Heating/Fuel |
Baseboard, Electric, Wood |
| Bsmt Area |
Full, Partly Finished, Separate Entry |
|
| Amenities |
Pool; Outdoor |
| Features Incl. |
Fixtures Not Leased, Clothes Washer/Dryer/Fridge/Stove/DW |
| Site Influences |
View Property |
| Outdoor Area |
Patio(s) & Deck(s) |
| Services |
Elec-Avail, Sewer-Septic, Water-Avail |
| Legal Desc |
BLOCK 4, PLAN VAP4352, DISTRICT LOT 1034, GROUP 1, NEW WESTMINSTER LAND DISTRICT |
| Restrictions |
|
|
| Sqft Fin. |
1,616 |
Sqft Unfin. |
1,100 |
| Grand Total |
2,716 |
| ROOMS |
| |
Bsmt |
Main |
Above |
Below |
| Fin Sqft |
258 |
1,358 |
|
|
| Bathroom |
|
4pc |
|
2pc |
| Bathroom |
|
3pc |
|
|
| Bedroom |
|
11'6x10' |
|
12'x8'7 |
| Bedroom |
|
11'x10' |
|
|
| Dining Room |
|
10'6x12'3 |
|
|
| Family Room |
|
|
|
20'x15' |
| Flex Room |
|
|
|
9'4x10'6 |
| Foyer |
|
|
|
15'x7'10 |
| Games Room |
|
|
|
21'x12'6 |
| Kitchen |
|
15'x12' |
|
|
| Living Room |
|
16'x19' |
|
|
| Master Bedroom |
|
12'7x10'10 |
|
|
| Mud Room |
|
|
|
11'x6' |
| Office |
|
|
|
14'x15' |
|
|
| PID Number |
011-615-834 |
Zoning |
AGR1 |
| Frontage (metric) |
103.02 |
Lot Size (Sqft) |
313,632 |
| Frontage (ft) |
338 |
Lot Size (acres) |
7.20 |
| Lot Depth (ft) |
927 |
Dist to Trans |
|
| Directional Exp. |
Rear Yard-South |
Dist to School |
|
| View Desc. |
MOUNTAIN |
| Out Buildings |
|
| Total Prkng |
6 |
| Covered Prkng |
2 |
| Parking |
Carport; Multiple, Open, RV Parking Avail. |
| Driveway |
|
| Prkng Access |
Front |
| |
Mortgagee |
Amount |
Payment |
Interest Rate |
Due Date |
| 1st |
|
|
|
|
|
| 2nd |
|
|
|
|
|
|
|
|
| Number Of Units |
Bach./Studio |
|
Financial |
| 1 Bdrm |
|
3 Bdrm |
|
Income As At |
|
Less Oper. Exp. |
|
| 2 Bdrm |
|
Other Units |
|
Income Per Year |
|
Net Oper. Inc. |
|
|
| This lush green, partially cleared 7.2 acre property (approx. 338' x 927' or 2.91 Ha) in the rural Upper Squamish Valley community is a scenic 25 minute drive from Squamish. The 2700+ sq.ft. two level home was built in 1999 and features an open plan living area, 3+ bedrooms, office, 2.5 baths, a full basement that could be finished as more living space, a 2 bedroom suite or as a combination of both. Outdoor living is enjoyed on the 44' long covered sundeck or in the back yard on the expansive lawn & massive patio with large above ground pool. The property is in the ALR, zoned AGR1, with permitted uses - agriculture, brewery, cidery, winery, agri-tourism, farm retail sales, secondary suite, farm employee residence, accessory buildings & agricultural cannabis production. This is a gem! |
| Listed By: ROYAL LEPAGE BLACK TUSK REALTY |
Buyer Initials: |
Date: |
|
|
|
