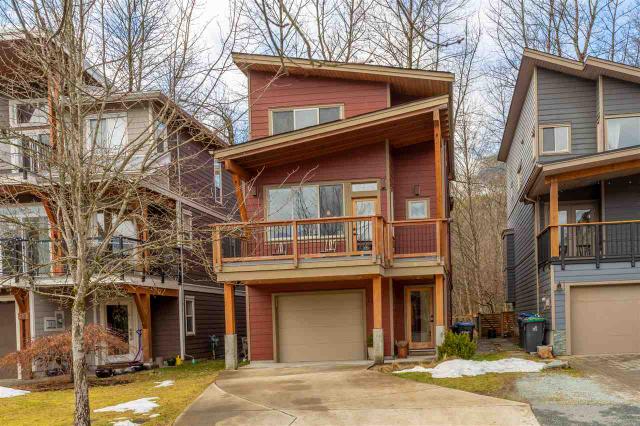
|
13-40137 GOVERNMENT RD - V8B 0N7 |
MLS®: R2434979 |
| Area |
Squamish |
Bedrooms |
4 |
| Sub Area |
Garibaldi Estates |
Bathrooms |
3 |
| City/Town |
Squamish |
Ensuite |
1 |
| Property Type |
Single Family |
Kitchens |
1 |
| Listing Status |
Closed |
List Price |
$939,000 |
| Taxes |
$3,808
(2019) |
Sale Price |
$976,000 |
| Complex/Subdiv |
|
Sale Date |
Feb 18/20 |
| Prop. Disclosure |
|
|
|
| Title |
Freehold Strata, Registered Owner |
|
|
| Possession |
|
|
|
|
| Total # Rooms |
11 |
Age at List Date |
12 |
Style of Home |
3 storey |
| Municipal Charges |
|
Year Built |
2008 |
Exterior Finish |
Other, Wood |
| Renovations |
|
Fin. Levels |
3 |
Roof |
Asphalt |
| Year of Reno |
|
Price per Sqft |
$507.01 |
Flooring |
|
| Fireplaces |
1 |
R/I Fireplaces |
|
Construction |
Frame - Wood |
| Fireplace Fuel |
Gas - Natural |
Foundation |
Concrete Perimeter |
| Suite |
|
Water Supply |
City/Municipal |
| Crawl/Bsmt Hgt |
|
Heating/Fuel |
Baseboard, Electric |
| Bsmt Area |
Part |
|
| Amenities |
None |
| Features Incl. |
|
| Site Influences |
View Property |
| Outdoor Area |
Fenced Yard, Patio(s) & Deck(s) |
| Services |
Elec-Avail, Nat Gas-Avail, Sewer-Avail, Water-Avail |
| Legal Desc |
STRATA LOT 13 SECTIONS 2 AND 11 TOWNSHIP 50 NEW WESTMINSTER DISTRICTSTRATA PLAN BCS2028 TOGETHER WITH AN INTEREST IN THE COMMON PROPERTY IN PROPORTION TO THE UNIT ENTITLEMENT OF THE STRATA LOT AS SHOWN ON FORM V |
| Restrictions |
Pets Allowed, Rentals Allowed |
|
| Sqft Fin. |
1,925 |
Sqft Unfin. |
0 |
| Grand Total |
1,925 |
| ROOMS |
| |
Bsmt |
Main |
Above |
Below |
| Fin Sqft |
0 |
850 |
850 |
225 |
| Entrance Hall |
|
|
|
6x6 |
| Living Room |
|
14x14 |
|
|
| Dining |
|
15'6x12 |
|
|
| Kitchen |
|
14'10x14 |
|
|
| Master Bedroom |
|
|
13'6x12'8 |
|
| Bathroom |
|
2pc |
4pc |
|
| Ensuite |
|
|
3pc |
|
| Office |
|
5x3 |
|
|
| Bedroom |
|
|
13'6x10 |
12x12 |
| Laundry |
|
|
|
12x7 |
| Bedroom |
|
|
13x10 |
|
| Pantry |
|
5x4 |
|
|
|
|
| PID Number |
026-821-818 |
Zoning |
CD35 |
| Frontage (metric) |
9.14 |
Lot Size (Sqft) |
3,004 |
| Frontage (ft) |
30 |
Lot Size (acres) |
0.069 |
| Lot Depth (ft) |
110 |
Dist to Trans |
|
| Directional Exp. |
|
Dist to School |
|
| View Desc. |
Mountain + treed view |
| Out Buildings |
|
| Total Prkng |
3 |
| Covered Prkng |
1 |
| Parking |
Garage; Single, Open |
| Driveway |
|
| Prkng Access |
Front |
| |
Mortgagee |
Amount |
Payment |
Interest Rate |
Due Date |
| 1st |
|
|
|
|
|
| 2nd |
|
|
|
|
|
|
|
|
| Number Of Units |
Bach./Studio |
|
Financial |
| 1 Bdrm |
|
3 Bdrm |
|
Income As At |
|
Less Oper. Exp. |
|
| 2 Bdrm |
|
Other Units |
|
Income Per Year |
|
Net Oper. Inc. |
|
|
| Beautiful custom designed + built home facing green space at desirable Amblepath! Coveted location offering privacy, oversized windows w/ treed outlook + mountain views + abundant east + west light. Beautiful maple floors, fir timber posts, beams + stairs plus solid wood doors. Enjoy the true open plan main living space featuring 9' ceilings from front to back offering generous east & west decks w/ views! Modern F/P, expansive island w/ seating, granite counters, Fisher Paykel & Jenn Air appliances + gas stove Great use of space w/ walk-in pantry & desk nook. 4 bedrooms, 2.5 baths, master en-suite w/ rain shower, heated tile floors. SW facing yard & garden!! Extra deep garage for storage/workshop. This is one you will want to not only see but call home! OPEN SAT. FEB 15th 2-4 PM. |
| Listed By: SUTTON GROUP-WEST COAST REALTY |
Buyer Initials: |
Date: |
|
|
|
