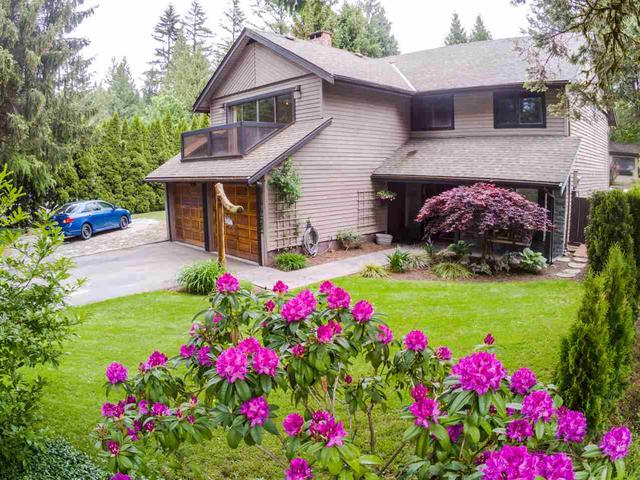
|
40452 SKYLINE DR - V8B 0J6 |
MLS®: R2460027 |
| Area |
Squamish |
Bedrooms |
4 |
| Sub Area |
Garibaldi Highlands |
Bathrooms |
3 |
| City/Town |
Squamish |
Ensuite |
1 |
| Property Type |
Single Family |
Kitchens |
1 |
| Listing Status |
Sold |
List Price |
$1,158,000 |
| Taxes |
$4,366
(2019) |
Sale Price |
$1,142,500 |
| Complex/Subdiv |
|
Sale Date |
Jul 13/20 |
| Prop. Disclosure |
|
|
|
| Title |
Freehold Non Strata, Registered Owner |
|
|
| Possession |
|
|
|
|
| Total # Rooms |
10 |
Age at List Date |
39 |
Style of Home |
2 Storey |
| Municipal Charges |
Garbage:239, Water:399, Sewer:546 |
Year Built |
1981 |
Exterior Finish |
Wood |
| Renovations |
|
Fin. Levels |
2 |
Roof |
Asphalt |
| Year of Reno |
2018 |
Price per Sqft |
$491.19 |
Flooring |
Hardwood, Mixed, Tile |
| Fireplaces |
1 |
R/I Fireplaces |
|
Construction |
Frame - Wood |
| Fireplace Fuel |
Electric |
Foundation |
Concrete Perimeter |
| Suite |
|
Water Supply |
City/Municipal |
| Crawl/Bsmt Hgt |
|
Heating/Fuel |
Baseboard, Electric, Radiant |
| Bsmt Area |
Fully Finished |
|
| Amenities |
Garden, In Suite Laundry, Storage, Workshop Detached |
| Features Incl. |
Clothes Washer/Dryer/Fridge/Stove/DW, Drapes/Window Coverings, Pantry, Smoke Alarm, Sprinkler - Inground, Storage Shed, Vacuum Blt. In, Wet Bar, Windows - Thermo |
| Site Influences |
Golf Course Nearby, Private Setting, Private Yard, Recreation Nearby, Ski Hill Nearby, View Property, Paved Road |
| Outdoor Area |
Balcony(s) |
| Services |
Sewer-Community, Sewer-Avail, Water-Avail |
| Legal Desc |
LOT 13, BLOCK O, PLAN VAP14073, DISTRICT LOT 511, GROUP 1, NEW WESTMINSTER LAND DISTRICT |
| Restrictions |
|
|
| Sqft Fin. |
2,326 |
Sqft Unfin. |
0 |
| Grand Total |
2,326 |
| ROOMS |
| |
Bsmt |
Main |
Above |
Below |
| Fin Sqft |
0 |
1,293 |
0 |
1,033 |
| Entrance Hall |
|
|
|
|
| Living Room |
|
14x20 |
|
|
| Dining |
|
11'8x10'6 |
|
|
| Kitchen |
|
14'6x14 |
|
|
| Master Bedroom |
|
12x15'6 |
|
|
| Bathroom |
|
4pc |
|
4pc |
| Ensuite |
|
4pc |
|
|
| Bedroom |
|
9x11 |
|
14x10 |
| Bedroom |
|
10x10 |
|
|
| Den |
|
|
|
11'6x14 |
| Recreation Room |
|
|
|
14'6x23 |
| Laundry |
|
|
|
14x12 |
|
|
| PID Number |
007-950-144 |
Zoning |
RS1 |
| Frontage (metric) |
0.03 |
Lot Size (Sqft) |
12,465 |
| Frontage (ft) |
|
Lot Size (acres) |
0.2862 |
| Lot Depth (ft) |
|
Dist to Trans |
|
| Directional Exp. |
|
Dist to School |
|
| View Desc. |
MOUNTAINS |
| Out Buildings |
|
| Total Prkng |
8 |
| Covered Prkng |
2 |
| Parking |
Add. Parking Avail., Garage; Double |
| Driveway |
|
| Prkng Access |
Front, Side |
| |
Mortgagee |
Amount |
Payment |
Interest Rate |
Due Date |
| 1st |
|
|
|
|
|
| 2nd |
|
|
|
|
|
|
|
|
| Number Of Units |
Bach./Studio |
|
Financial |
| 1 Bdrm |
|
3 Bdrm |
|
Income As At |
|
Less Oper. Exp. |
|
| 2 Bdrm |
|
Other Units |
|
Income Per Year |
|
Net Oper. Inc. |
|
|
| Great family home on a spacious 12,465sqft lot in the sought out Garibaldi Highlands with private yard, with room for a potential coach house. This home features updated kitchen, living and bath area's with three bedrooms up, fabulous deck overlooking the private yard surrounded by tree's. The lower level features a wet bar, large recreation room for entertaining, a bedroom and laundry room with separate entrance allowing for an easy suite conversion. . Call today for your private tour! |
| Listed By: RE/MAX SEA TO SKY REAL ESTATE |
Buyer Initials: |
Date: |
|
|
|
