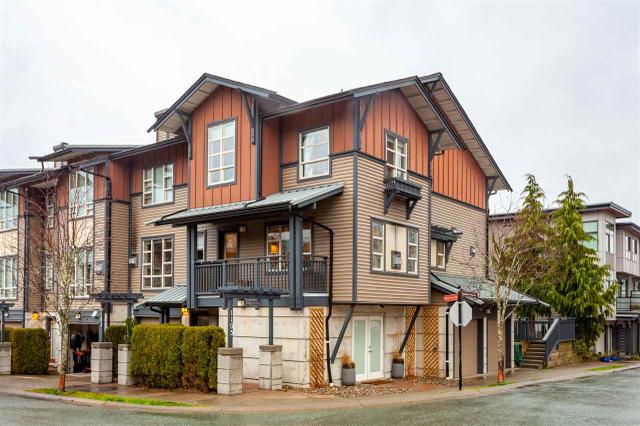
|
1195 VILLAGE GREEN WAY - V8B 0N5 |
MLS®: R2459979 |
| Area |
Squamish |
Bedrooms |
4 |
| Sub Area |
Downtown SQ |
Bathrooms |
3 |
| City/Town |
Squamish |
Ensuite |
1 |
| Property Type |
Townhouse |
Kitchens |
1 |
| Listing Status |
Sold |
List Price |
$789,000 |
| Taxes |
$2,856
(2019) |
Sale Price |
$764,500 |
| Complex/Subdiv |
EAGLEVIEW TALON |
Sale Date |
Jul 13/20 |
| Prop. Disclosure |
|
|
|
| Title |
Freehold Strata, Registered Owner |
|
|
| Possession |
|
|
|
|
| Total Units |
|
Units In Dev. |
|
Storeys In Bldg |
|
| Restricted Age |
|
Parking Stall |
|
Locker Number |
|
| Rentals Allowed Desc. |
|
| Mgmt. Co's Name |
DYNAMIC PROPERTY MANAGEMENT |
Mgmt. Phone |
|
| Strata/Pad Rental $ |
$337.86 |
| Maint .Includes |
Caretaker, Gardening, Management |
|
| Total # Rooms |
8 |
Age at List Date |
13 |
Style of Home |
Corner Unit, 3 storey |
| Municipal Charges |
|
Year Built |
2007 |
Exterior Finish |
Wood |
| Renovations |
Addition |
Fin. Levels |
3 |
Roof |
Asphalt |
| Year of Reno |
2017 |
Price per Sqft |
$364.05 |
Flooring |
Laminate |
| Fireplaces |
1 |
R/I Fireplaces |
|
Construction |
Concrete Frame, Frame - Wood |
| Fireplace Fuel |
Gas - Natural |
Foundation |
Concrete Perimeter |
| Suite |
|
Water Supply |
City/Municipal |
| Crawl/Bsmt Hgt |
|
Heating/Fuel |
Baseboard, Electric, Natural Gas |
| Bsmt Area |
Separate Entry |
|
| Amenities |
Playground, Tennis Court(s) |
| Features Incl. |
Clothes Washer/Dryer, Dishwasher, Garage Door Opener, Smoke Alarm |
| Site Influences |
Central Location, Recreation Nearby, Shopping Nearby, Ski Hill Nearby, View Property, Flood Plain - Yes |
| Outdoor Area |
Balcony(s); Patio(s) or Deck(s), Fenced Yard |
| Services |
Elec-Avail, Nat Gas-Avail, Water-Avail |
| Legal Desc |
STRATA LOT 27, PLAN BCS2326, DISTRICT LOT 4261, GROUP 1, NEW WESTMINSTER LAND DISTRICT, TOGETHER WITH AN INTEREST IN THE COMMON PROPERTY IN PROPORTION TO THE UNIT ENTITLEMENT OF THE STRATA LOT AS SHOWN ON FORM 1 OR V, AS APPROPRIATE |
| Restrictions |
Pets Allowed w/Restrictions |
|
| Sqft Fin. |
2,100 |
Sqft Unfin. |
0 |
| Grand Total |
2,100 |
| ROOMS |
| |
Bsmt |
Main |
Above |
Below |
| Fin Sqft |
450 |
730 |
680 |
240 |
| Entrance Hall |
|
|
|
|
| Living Room |
|
12'7x15 |
|
|
| Dining |
|
11'9x12 |
|
|
| Kitchen |
|
10x14 |
|
|
| Master Bedroom |
|
14x12 |
|
|
| Bathroom |
|
2pc |
3pc |
|
| Ensuite |
|
|
3pc |
|
| Office |
|
10x7'5 |
|
|
| Bedroom |
|
10x8'9 |
|
20x12 |
| Bedroom |
|
11'4x8'9 |
|
|
|
|
| PID Number |
027-059-677 |
Zoning |
CD-2 |
| Frontage (metric) |
|
Lot Size (Sqft) |
0 |
| Frontage (ft) |
|
Lot Size (acres) |
0.00 |
| Lot Depth (ft) |
|
Dist to Trans |
|
| Directional Exp. |
Rear Yard-South |
Dist to School |
|
| View Desc. |
MOUNTAIN |
| Out Buildings |
|
| Total Prkng |
3 |
| Covered Prkng |
2 |
| Parking |
Add. Parking Avail., Carport & Garage, RV Parking Avail. |
| Driveway |
|
| Prkng Access |
Lane |
| |
Mortgagee |
Amount |
Payment |
Interest Rate |
Due Date |
| 1st |
|
|
|
|
|
| 2nd |
|
|
|
|
|
|
|
|
| Number Of Units |
Bach./Studio |
|
Financial |
| 1 Bdrm |
|
3 Bdrm |
|
Income As At |
|
Less Oper. Exp. |
|
| 2 Bdrm |
|
Other Units |
|
Income Per Year |
|
Net Oper. Inc. |
|
|
| EXCEPTIONAL 4 BEDROOM END UNIT TOWNHOME WITH ADD-ON GROUND FLOOR FLEX ENTRY ROOM* This Downtown Squamish Townhouse offers the best kind of living in the Sea-to-Sky. 3 generous bedrooms above with an additional ground floor bedroom/flex room that doubles as another entry with new French doors and amazing amounts of storage. Young Families as well as downsizers will enjoy the open concept, double car garage, patio, firepit and private greenspace. The end unit offers a unique layout with an additional parking spot and convenience of all of Squamish's downtown core only steps away. Easy access to the highway and the Eaglewind complex offers tennis courts, greenspace and playground. |
| Listed By: ROYAL LEPAGE BLACK TUSK REALTY |
Buyer Initials: |
Date: |
|
|
|
